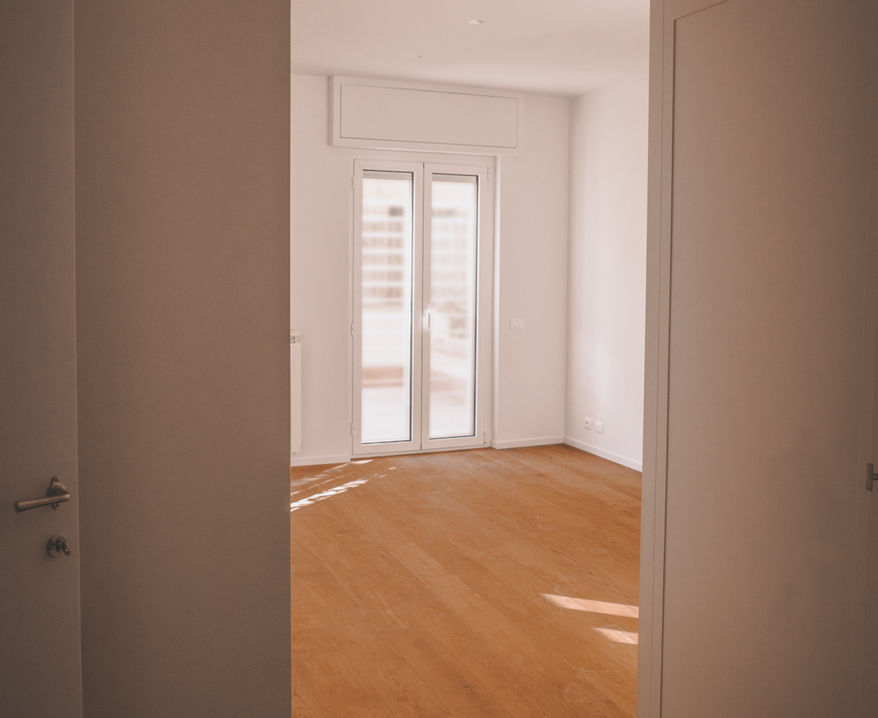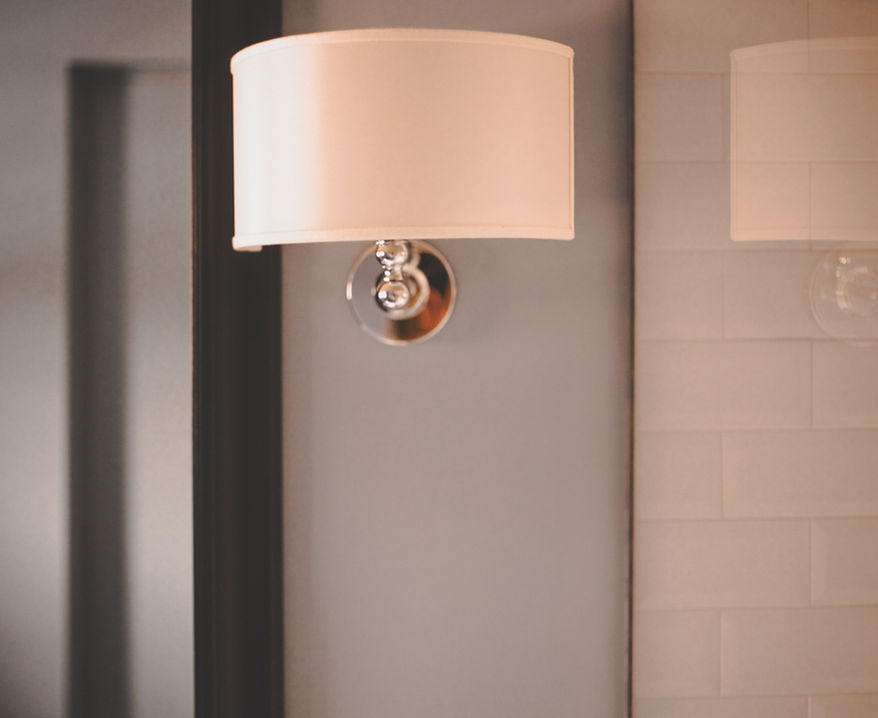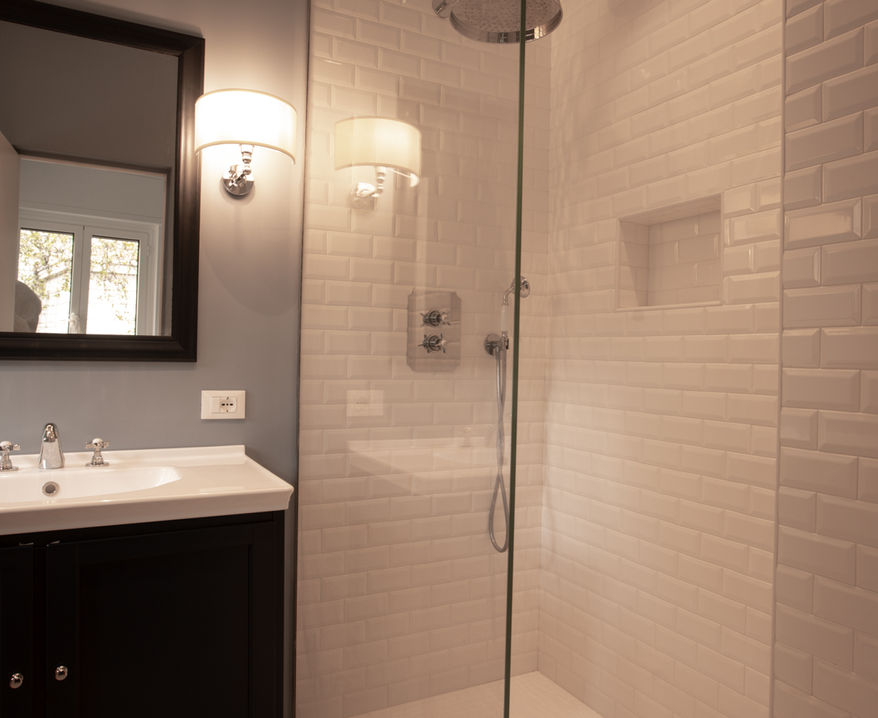Via Adelaide Ristori
Rome,Italy
Client: Private
Location: Via Adelaide Ristori, Rome
Service: Architectural Project-Lighting Project
Size: 47 square meters
Info
The first step we took to better meet our client’s needs was to drastically reconfigure the original apartment layout. We began by relocating the existing living area and master bedroom to maximize natural light and improve the flow from the entrance into the living space. Additionally, we added a second bathroom adjacent to the living and kitchen areas.
The new layout consists of a closed kitchen, an open-plan dining and living area, two bathrooms—one of which is en-suite to the master bedroom—and a master bedroom. To enhance and expand the sense of space, we opted for a minimal color palette and carefully selected materials.
The walls are blended seamlessly with a custom steel structure that encloses the kitchen. The base of this structure is designed to conceal kitchen countertops and minimize any “messiness” within the kitchen space. Meanwhile, the portion of the steel structure facing the living area is designed to allow natural light from the kitchen windows to flow into the living area.
Light defines the essence and geometry of both objects and space.



















